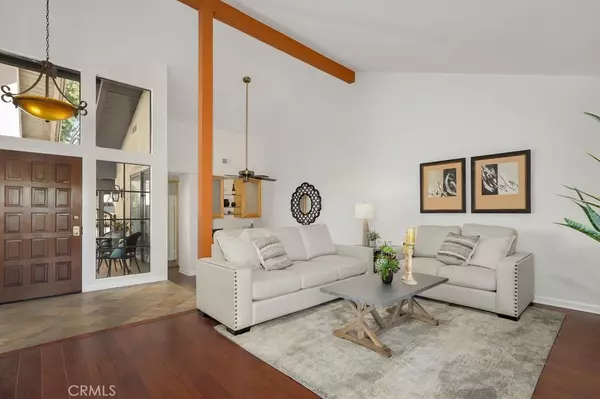For more information regarding the value of a property, please contact us for a free consultation.
10 Viejo #73 Irvine, CA 92612
Want to know what your home might be worth? Contact us for a FREE valuation!

Our team is ready to help you sell your home for the highest possible price ASAP
Key Details
Sold Price $1,060,000
Property Type Single Family Home
Sub Type Single Family Residence
Listing Status Sold
Purchase Type For Sale
Square Footage 1,645 sqft
Price per Sqft $644
Subdivision ,Rancho San Joaquin
MLS Listing ID OC22025568
Sold Date 03/29/22
Bedrooms 2
Full Baths 1
Half Baths 1
Three Quarter Bath 1
HOA Fees $539/mo
HOA Y/N Yes
Year Built 1975
Lot Size 2.296 Acres
Property Sub-Type Single Family Residence
Property Description
Welcome to 10 Viejo #73 located in Irvine's best kept secret community of Rancho San Joaquin townhomes. This San Carlos (Model E) floor plan is rarely on the market and now is your chance to make it your own. At first glance you'll see a carport with room for 1 cars AND a 1 car garage (attached) with another full drive way and think, "no way, it has 2 driveways!" That's right! Two driveways with enough spaces for 4 cars. A little further you a greeted with a wrought-iron privacy gate and a quaint courtyard that leads to the front door. Once inside your eyes will be wowed with so many unique attributes and an open floor plan that makes this home and area so special. The main living area is on the first floor, right after the entry, and features a great room with vaulted ceilings and tons of options for designated areas such as living, dining and/or entertaining. The access to the kitchen is just off to the right and features a breakfast counter, additional eating area in the kitchen, direct access to the laundry room and 1 car garage. Adjacent to the living area is a huge balcony where you can sit outside and enjoy the serene tranquility of the community. A bonus storage closet can also be found on the balcony. A half bath is located on the first floor next to the built-ins and mirrored doors that can be used as an additional panty or coat closet. On the bottom floor you have the generous sized master suite with a private sliding door to access the patio area. A dual sink vanity with granite countertops, recessed lighting and a walk-in closet are just some of the highlights of the master suite. The second bedroom is just across the way with its en-suite full bathroom, crown molding and carpeted flooring. HOA fees include water, trash, insurance coverage for roof and exterior. Rancho San Joaquin is located near award-winning schools including desirable University High, a short walking distance to the community pool & spa and just minutes from UCI, Irvine Farmers Market, bike trails to the ocean, University Park and Rancho San Joaquin Golf Course & Clubhouse. Don't let this gem pass you by! A definite must see in today's low inventory market.
Location
State CA
County Orange
Area Sj - Rancho San Joaquin
Rooms
Main Level Bedrooms 2
Interior
Interior Features Breakfast Bar, Built-in Features, Balcony, Ceiling Fan(s), Crown Molding, Eat-in Kitchen, Granite Counters, High Ceilings, Living Room Deck Attached, Open Floorplan, Recessed Lighting, Tile Counters, Track Lighting, All Bedrooms Down, Multiple Primary Suites, Primary Suite, Walk-In Closet(s)
Heating Central
Cooling Central Air
Flooring Carpet, Laminate, Stone, Tile, Wood
Fireplaces Type Family Room, Gas, Raised Hearth
Fireplace Yes
Appliance Dishwasher, Free-Standing Range, Gas Cooktop, Disposal, Gas Oven, Gas Water Heater, Microwave, Water Softener, Water Heater
Laundry Washer Hookup, Electric Dryer Hookup, Gas Dryer Hookup, Inside, Laundry Room, Upper Level
Exterior
Parking Features Attached Carport, Concrete, Carport, Direct Access, Door-Single, Driveway, Garage, Guest, One Space
Garage Spaces 1.0
Carport Spaces 1
Garage Description 1.0
Fence None
Pool Association
Community Features Curbs, Suburban, Sidewalks
Utilities Available Electricity Connected, Natural Gas Connected, Sewer Connected
Amenities Available Pool, Spa/Hot Tub, Security, Trash
View Y/N Yes
View Courtyard, Neighborhood
Roof Type Composition
Porch Front Porch
Total Parking Spaces 3
Private Pool No
Building
Lot Description Lawn, Level
Story 3
Entry Level Two
Sewer Public Sewer
Water Public
Level or Stories Two
New Construction No
Schools
School District Irvine Unified
Others
HOA Name Rancho San Joaquin
Senior Community No
Tax ID 93430024
Acceptable Financing Cash, Conventional
Listing Terms Cash, Conventional
Financing Conventional
Special Listing Condition Standard
Read Less

Bought with Ali Jahanshahi Keller Williams Realty N. Tustin
GET MORE INFORMATION





