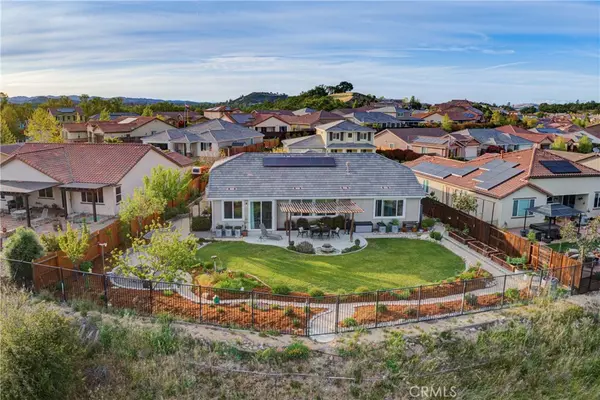For more information regarding the value of a property, please contact us for a free consultation.
11125 Avion RD Atascadero, CA 93422
Want to know what your home might be worth? Contact us for a FREE valuation!

Our team is ready to help you sell your home for the highest possible price ASAP
Key Details
Sold Price $1,085,000
Property Type Single Family Home
Sub Type Single Family Residence
Listing Status Sold
Purchase Type For Sale
Square Footage 2,576 sqft
Price per Sqft $421
MLS Listing ID PI22057033
Sold Date 05/27/22
Bedrooms 4
Full Baths 3
Half Baths 1
Construction Status Turnkey
HOA Y/N No
Year Built 2014
Lot Size 0.254 Acres
Property Sub-Type Single Family Residence
Property Description
Stunning VIEWS in this gorgeous, single-level, OWNED SOLAR, 4/4 2576 home on one of the largest (just over 1/4 acre) fully fenced lots in the beautiful neighborhood of Vista Dorada. You will fall in love when you drive up and see the white siding w/ brick accents and hand-made iron front gate that leads to the private courtyard with fountain. Upon entering you will notice the nice open floor plan w/ 10 ft ceilings, tile floors, A/C, tons of large windows, and sliding glass doors to bring the outdoors in and also to highlight the AMAZING VIEWS of the hills of Atascadero. Cozy up to the gas fireplace or enjoy cooking in the up-to-date kitchen with views of the backyard/hills, granite countertops, white shaker cabinets, walk-in pantry, stainless appliances, buffet, and breakfast bar. Plenty of room for kids, pets, or entertaining through the glass doors to the gorgeous fully landscaped, and peaceful backyard w/ privacy, stunning views, paver tiles, fruit trees, fountain, fire pit, garden boxes, patio w/ pergola, outdoor shower, shed and gate that leads to the Las Lomas walking trail. One of the best features of this house is the floor plan. Primary suite on the North wing w/ panoramic windows w/ views, walk-in closet & primary bath with travertine countertops, soaking tub, walk-in shower & dual sinks. 2 Guest bedrooms on the South wing w/ guest bath plus bonus room/guest quarters w/ separate entrance that could be used as a possible in-law or guest unit. Indoor laundry room with plenty of cabinets plus not only a 2-car garage w/ tankless water heater, but also a separate 1-car garage for all your cars and toys. 1st time on the market and a rare find, there is nothing more you need! No HOA
Location
State CA
County San Luis Obispo
Area Atsc - Atascadero
Zoning RSFX
Rooms
Other Rooms Gazebo, Shed(s)
Main Level Bedrooms 4
Interior
Interior Features Breakfast Bar, Built-in Features, Ceiling Fan(s), Separate/Formal Dining Room, Granite Counters, High Ceilings, Open Floorplan, Pantry, Recessed Lighting, See Remarks, All Bedrooms Down, Bedroom on Main Level, Main Level Primary, Primary Suite, Walk-In Pantry
Heating Forced Air, Fireplace(s)
Cooling Central Air
Flooring Carpet, Tile
Fireplaces Type Gas, Living Room
Fireplace Yes
Appliance Dishwasher, Electric Range, Gas Cooktop, Disposal, Gas Oven, Gas Range, Microwave, Refrigerator, Tankless Water Heater, Dryer, Washer
Laundry Inside
Exterior
Parking Features Door-Multi, Door-Single, Garage Faces Front, Garage, See Remarks
Garage Spaces 3.0
Garage Description 3.0
Fence Excellent Condition, Privacy, Wood, Wrought Iron
Pool None
Community Features Curbs, Gutter(s), Park
View Y/N Yes
View Hills, Mountain(s), Panoramic, Valley
Roof Type Tile
Porch Concrete, Open, Patio, See Remarks
Total Parking Spaces 3
Private Pool No
Building
Lot Description 0-1 Unit/Acre, Back Yard, Drip Irrigation/Bubblers, Lawn, Near Park, Sprinkler System, Street Level, Yard
Story 1
Entry Level One
Foundation Slab
Sewer Public Sewer
Water Public
Architectural Style Modern, See Remarks, Patio Home
Level or Stories One
Additional Building Gazebo, Shed(s)
New Construction No
Construction Status Turnkey
Schools
School District Atascadero Unified
Others
Senior Community No
Tax ID 045315026
Security Features Carbon Monoxide Detector(s),Fire Sprinkler System,Smoke Detector(s)
Acceptable Financing Cash, Cash to New Loan, Conventional
Listing Terms Cash, Cash to New Loan, Conventional
Financing Conventional
Special Listing Condition Standard
Read Less

Bought with Lindsey Harn Richardson Properties
GET MORE INFORMATION





