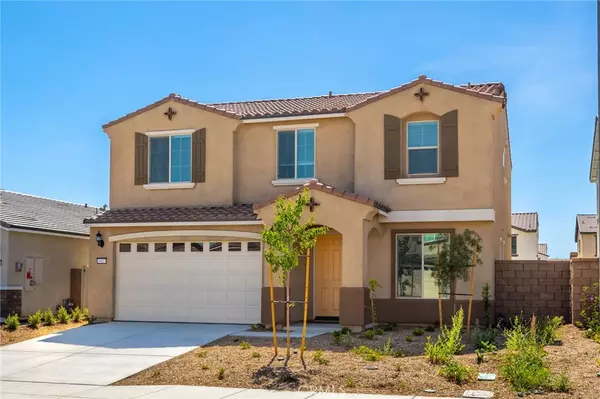For more information regarding the value of a property, please contact us for a free consultation.
34117 Big Sur DR Murrieta, CA 92563
Want to know what your home might be worth? Contact us for a FREE valuation!

Our team is ready to help you sell your home for the highest possible price ASAP
Key Details
Sold Price $705,000
Property Type Single Family Home
Sub Type Single Family Residence
Listing Status Sold
Purchase Type For Sale
Square Footage 2,391 sqft
Price per Sqft $294
MLS Listing ID SW22098789
Sold Date 06/07/22
Bedrooms 4
Full Baths 2
Half Baths 1
Condo Fees $128
Construction Status Turnkey
HOA Fees $128/mo
HOA Y/N Yes
Year Built 2022
Lot Size 5,771 Sqft
Property Sub-Type Single Family Residence
Property Description
Located in the highly desirable Spencer's Crossing community ~ built in 2022 ~ this Pulte Pathmaker floor plan is in immaculate condition ~ basically a BRAND NEW HOME - only 3 months old! This 2,391 Sq Ft home has 4 bedrooms, 2.5 baths, plus a Den/Office and Loft with beautiful upgrades and landscaping including a PUTTING GREEN. The popular Pulte Planning Center is adjacent to the gathering room and kitchen area to provide another FLEX space for school, work or fun. High end Norman blinds, window shades and drapes allow for perfect control of natural light.
As you enter, you are greeted by a spacious den/office featuring double doors. The kitchen and dining area open to a large family room making it ideal for entertaining. An upgraded CHEFS KITCHEN configuration features a built-in cooktop, hood and stainless steel appliances. The kitchen design features gorgeous upgraded QUARTZ countertops and full quartz backsplash giving the entire cooking area a clean and modern look. Plentiful cabinets, an upgraded faucet and single basin sink complete the package.
Upstairs you have a large loft, laundry room, 2 full bathrooms and all 4 bedrooms. The primary bedroom has an ensuite bathroom with dual sinks and a large soaking tub. The oversized backyard has recently installed landscaping (don't forget about the putting green) with plenty of room to build the pool of your dreams. Low maintenance artificial turf is surrounded by planters on a new drip irrigation system.
Energy-saving appliances and the leased solar system make this home extremely energy efficient. Smart Home systems control everything from appliances to thermostats to security to the solar panels (ask an agent to see supplements for more info). Spencer's Crossing features 3 pools, spa, sports park, trails, clubhouse, and acres of parks. Now is your chance to own a basically brand new home in the recently SOLD OUT Spencer's Crossing!
Location
State CA
County Riverside
Area Srcar - Southwest Riverside County
Interior
Interior Features Eat-in Kitchen, Open Floorplan, Pantry, Recessed Lighting, All Bedrooms Up
Heating Central
Cooling Central Air, Attic Fan
Flooring Carpet, Vinyl
Fireplaces Type None
Fireplace No
Appliance Built-In Range, Double Oven, Microwave
Laundry Electric Dryer Hookup, Gas Dryer Hookup, Upper Level
Exterior
Parking Features Door-Multi, Garage, Garage Door Opener
Garage Spaces 2.0
Garage Description 2.0
Pool Community, Association
Community Features Dog Park, Park, Storm Drain(s), Street Lights, Suburban, Sidewalks, Pool
Utilities Available Cable Available, Electricity Connected, Natural Gas Connected, Phone Available, Sewer Connected, Water Connected
Amenities Available Call for Rules, Clubhouse, Sport Court, Dog Park, Fire Pit, Meeting Room, Management, Outdoor Cooking Area, Barbecue, Picnic Area, Playground, Pool, Spa/Hot Tub
View Y/N Yes
View Neighborhood
Roof Type Concrete
Porch Concrete, Patio
Total Parking Spaces 2
Private Pool No
Building
Lot Description Back Yard, Front Yard
Story 2
Entry Level Two
Foundation Slab
Sewer Public Sewer
Water Public
Level or Stories Two
New Construction No
Construction Status Turnkey
Schools
School District Menifee Union
Others
HOA Name Spencer's Crossing
Senior Community No
Tax ID 472291008
Security Features Prewired,Security System
Acceptable Financing Conventional
Listing Terms Conventional
Financing Conventional
Special Listing Condition Standard
Read Less

Bought with Debra Nunez Team Forss Realty Group




