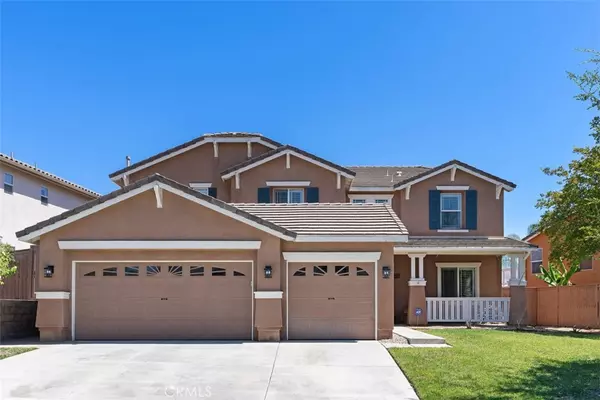For more information regarding the value of a property, please contact us for a free consultation.
29175 Wrangler DR Murrieta, CA 92563
Want to know what your home might be worth? Contact us for a FREE valuation!

Our team is ready to help you sell your home for the highest possible price ASAP
Key Details
Sold Price $702,500
Property Type Single Family Home
Sub Type Single Family Residence
Listing Status Sold
Purchase Type For Sale
Square Footage 3,470 sqft
Price per Sqft $202
MLS Listing ID SW22136625
Sold Date 08/09/22
Bedrooms 5
Full Baths 3
Construction Status Turnkey
HOA Y/N No
Year Built 2002
Lot Size 6,969 Sqft
Property Sub-Type Single Family Residence
Property Description
HUGE Price improvement! This turnkey 5 BR+ loft/3 Bth home has everything a growing family needs starting with a welcoming covered front porch, a large formal living room (used as a tot playroom), and spacious formal dining room. Between the dining room and kitchen is a convenient butler's pantry with ample cabinet storage for fine china sets and tableware and, just like the kitchen, has immaculate quartz counters with beautiful herringbone mosaic tile backsplash. The kitchen also boasts of a walk-in pantry, subtle grey quartz island and oversized white quartz peninsula with built-in wine/beverage refrigerator, an abundance of white shaker cabinets and upgraded appliances, adjacent breakfast nook open to an expansive family room and overlooking the covered patio/backyard. Conveniently tucked in the corner of the main level are the guest bedroom (currently an office) and a bathroom. A grand wide staircase from the living area splits on the landing either to lead up to the 2nd level or to access the kitchen downstairs. Upstairs, a generously sized bright and open loft is perfect for home-schooling or gaming tables. It separates the roomy master suite from the three good-sized secondary bedrooms, hall bath and laundry room. The master bedroom is a relaxing beach-inspired haven at days end with its huge bathroom designed with a Carrera marble top vanity with dual farmhouse style sinks and soft-close cabinet doors, pendant light fixtures and “shiplap” accent wall. All throughout the home are top of the line plank laminate flooring (1st flr), high-end LVP flooring (2nd flr), 3.5” plantation shutters, and 7”-9” baseboards. Additional amenities include the smart Ecobee thermostats, 22 solar panels for green energy, new 50-gallon water heater, water softener, whole house water filtration and reverse osmosis filtration (kitchen), 3-car garage with epoxy coated flooring, alumna wood-covered patio with ceiling fan/lighting and pool-sized backyard for outdoor entertaining. Located in a desirable neighborhood close to schools, parks, 2 golf courses and shopping.
Location
State CA
County Riverside
Area Srcar - Southwest Riverside County
Rooms
Main Level Bedrooms 1
Interior
Interior Features Breakfast Bar, Built-in Features, Breakfast Area, Ceiling Fan(s), Separate/Formal Dining Room, High Ceilings, Multiple Staircases, Open Floorplan, Pantry, Quartz Counters, Wired for Data, Bedroom on Main Level, Entrance Foyer, Loft, Primary Suite, Walk-In Pantry, Walk-In Closet(s)
Heating Central, Solar
Cooling Central Air, Dual
Flooring Laminate, Vinyl
Fireplaces Type None
Fireplace No
Appliance Dishwasher, Disposal, Microwave, Refrigerator, Water Softener, Water Heater
Laundry Laundry Room
Exterior
Parking Features Door-Multi, Driveway Up Slope From Street, Garage
Garage Spaces 3.0
Garage Description 3.0
Fence Wood
Pool None
Community Features Storm Drain(s), Street Lights, Sidewalks, Park
Utilities Available Cable Connected, Sewer Connected
View Y/N Yes
View Neighborhood
Roof Type Tile
Porch Concrete, Covered, Front Porch, Patio
Total Parking Spaces 3
Private Pool No
Building
Lot Description Back Yard, Front Yard, Near Park, Sprinkler System
Story 2
Entry Level Two
Sewer Sewer Tap Paid
Water Public
Level or Stories Two
New Construction No
Construction Status Turnkey
Schools
School District Murrieta
Others
Senior Community No
Tax ID 908022026
Acceptable Financing Cash to New Loan, Conventional, 1031 Exchange, Submit, VA Loan
Listing Terms Cash to New Loan, Conventional, 1031 Exchange, Submit, VA Loan
Financing Conventional
Special Listing Condition Standard
Read Less

Bought with James Shelby Signature Real Estate Group




