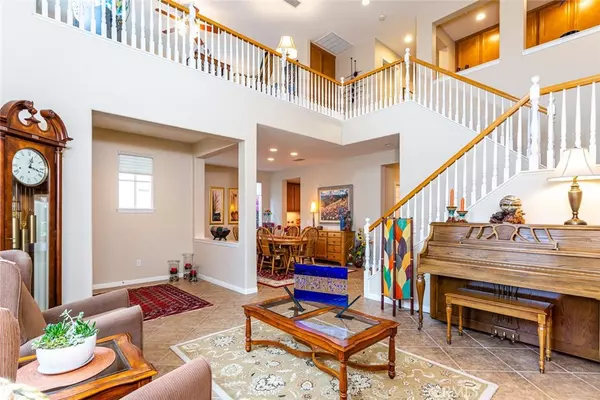For more information regarding the value of a property, please contact us for a free consultation.
1711 Partridge AVE Upland, CA 91784
Want to know what your home might be worth? Contact us for a FREE valuation!

Our team is ready to help you sell your home for the highest possible price ASAP
Key Details
Sold Price $925,000
Property Type Single Family Home
Sub Type Single Family Residence
Listing Status Sold
Purchase Type For Sale
Square Footage 3,164 sqft
Price per Sqft $292
Subdivision Colonies Master Hoa
MLS Listing ID IV22109379
Sold Date 08/17/22
Bedrooms 4
Full Baths 2
Half Baths 1
Construction Status Updated/Remodeled
HOA Fees $100/mo
HOA Y/N Yes
Year Built 2003
Lot Size 6,098 Sqft
Property Sub-Type Single Family Residence
Property Description
This beautiful Standard Pacific home has been meticulously maintained, inside and out, with great attention to detail. Key features include a spacious main-floor master suite with private access to the gorgeous backyard retreat, a nicely remodeled powder room, loft, and built-in office space. Newer A/C units and water heater make this home move-in ready. Hardwood cabinets, granite counters and island, stainless appliances, under-the-counter lighting, and built-in wine storage complete the chef's kitchen. The remodeled master bathroom features a luxurious, freestanding soaking tub, updated walk-in shower, private toilet room, dual sinks, lighted mirrors, and soft closing drawers and cabinets. All bedrooms are spacious and equipped with energy-saving ceiling fans. The upstairs bathroom has convenient dual sinks and a separate toilet room with a newer bathtub. Enter the beautifully landscaped backyard onto the attractive covered patio. A relaxing fountain and gas fire pit are situated on the circular hardscape. The rear wood fence and garage door opener were recently replaced, and the thermostats updated to those with Wi-Fi capabilities. The garage can easily be converted into a 3-car tandem with the removal of the storage closet and shelves. Contributing to the desirability of this fantastic house, the newer appliances, specifically the French-doored refrigerator, washer, and dryer, are all included in the list price along with the fountain, fire pit, and BBQ in the backyard. The home is situated in the Legacy tract of the Colonies Master Community. The Colonies Master Community is conveniently located just minutes from the Upland and Red Hill Country Clubs, Colonies Crossroads with restaurants, groceries, shops and easy access to freeways and CA distinguished schools.
Location
State CA
County San Bernardino
Area 690 - Upland
Rooms
Main Level Bedrooms 1
Interior
Interior Features Built-in Features, Ceiling Fan(s), Separate/Formal Dining Room, Eat-in Kitchen, Granite Counters, High Ceilings, Open Floorplan, Recessed Lighting, Storage, Two Story Ceilings, Wired for Data, Main Level Primary, Primary Suite, Walk-In Closet(s)
Heating Central, Fireplace(s)
Cooling Central Air, ENERGY STAR Qualified Equipment
Flooring Carpet, Tile
Fireplaces Type Family Room, Gas Starter
Fireplace Yes
Appliance Convection Oven, Dishwasher, Gas Cooktop, Disposal, Microwave, Refrigerator, Range Hood, Water Heater, Warming Drawer, Dryer, Washer
Laundry Laundry Room
Exterior
Exterior Feature Fire Pit
Parking Features Direct Access, Door-Single, Driveway, Garage Faces Front, Garage, Garage Door Opener
Garage Spaces 3.0
Garage Description 3.0
Fence Block, Wood
Pool None
Community Features Curbs, Preserve/Public Land, Storm Drain(s), Street Lights, Suburban, Sidewalks, Park
Utilities Available Sewer Connected
Amenities Available Maintenance Grounds, Playground, Security, Trail(s)
View Y/N Yes
View Mountain(s), Neighborhood
Accessibility Safe Emergency Egress from Home
Porch Concrete, Covered, Front Porch, Patio
Total Parking Spaces 3
Private Pool No
Building
Lot Description Back Yard, Front Yard, Lawn, Landscaped, Near Park, Rectangular Lot, Sprinklers Timer, Sprinkler System
Faces East
Story 2
Entry Level Two
Sewer Public Sewer
Water Public
Level or Stories Two
New Construction No
Construction Status Updated/Remodeled
Schools
Middle Schools Pioneer
High Schools Upland
School District Upland
Others
HOA Name Colonies Master HOA
Senior Community No
Tax ID 1044701200000
Security Features Security System,Carbon Monoxide Detector(s),Smoke Detector(s)
Acceptable Financing Submit
Listing Terms Submit
Financing Conventional
Special Listing Condition Standard, Trust
Read Less

Bought with NIDAL ALSARHN NIDAL ALSARHN, BROKER
GET MORE INFORMATION





