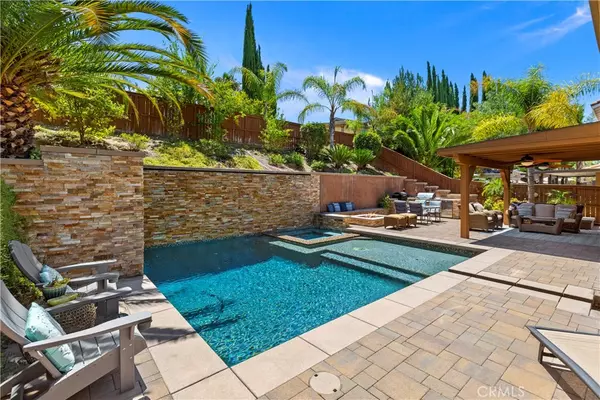For more information regarding the value of a property, please contact us for a free consultation.
40252 Cambridge ST Murrieta, CA 92563
Want to know what your home might be worth? Contact us for a FREE valuation!

Our team is ready to help you sell your home for the highest possible price ASAP
Key Details
Sold Price $795,000
Property Type Single Family Home
Sub Type Single Family Residence
Listing Status Sold
Purchase Type For Sale
Square Footage 2,600 sqft
Price per Sqft $305
MLS Listing ID SW22175647
Sold Date 09/16/22
Bedrooms 4
Full Baths 3
Construction Status Updated/Remodeled,Turnkey
HOA Y/N No
Year Built 2001
Lot Size 10,018 Sqft
Property Sub-Type Single Family Residence
Property Description
If you like entertaining in your backyard, then this is the home for you! Incredible pool and spa home with a complete outdoor kitchen and so much more. 2600 sf of modern, highly upgraded and remodeled living space on a 10,000 sf cul-de-sac lot. Home includes 4 bedrooms and a large loft with one bedroom on the main floor and 3 car garage. Newer luxury plank vinyl flooring with upgraded baseboards, stunning cased windows and beautiful crown moulding throughout. Dreamy gourmet kitchen with modern white kitchen cabinets with soft close drawers, stylish black hardware, granite countertop and island, stone backsplash and stainless steel appliances. Convenient desk area in the kitchen that will be so useful. Large family room with brick fireplace and custom wood mantle. Throughout the house there is newer neutral paint color, upgraded lighting, fixtures, hardware and ceiling fans. Other features include plantation shutters, whole house fan and sleek window blinds/shades. Downstairs bathroom is completely remodeled with marble counters and stunning Italian tile shower. Spacious master bedroom upstairs with gorgeous bathroom and walk-in closet. The garage has built-in garage storage cabinets, epoxy flooring and bolted jewelers safe that stays.The impressive backyard will not disappoint. An amazing Pebble tec pool and spa with a massive stacked stone bond beam with waterfalls along with glass tile accent. Ample Baja shelf area in the pool to accommodate little ones and swimmers that just want to chill in the shallow waters. Salt generator was just recently replaced. You can cook anything in the backyard with the comprehensive outdoor kitchen with two islands that include all this: barbecue grill, separate smoker, refrigerator, wine refrigerator, dishwasher and composite sink. The gatherings are going to be special! The backyard also has full roof patio cover with lights, ceiling fan, mounted television, sound speakers and a built-in firepit with seating area! At one side of the house is artificial grass, perfect for a dog run and the other side has an outdoor shower and yes, it is heated. Large, landscaped side yard with a wrought iron fence and storage shed stays. What a sweet home in the highly desirable Vintage Reserve community with no HOA's. Close to schools, parks, shopping mall, restaurants, Harveston Lake and easy access to both the 15 and 215 freeways. Such a rare find!
Location
State CA
County Riverside
Area Srcar - Southwest Riverside County
Rooms
Other Rooms Shed(s)
Main Level Bedrooms 1
Interior
Interior Features Breakfast Bar, Built-in Features, Breakfast Area, Block Walls, Crown Molding, Separate/Formal Dining Room, Eat-in Kitchen, Granite Counters, High Ceilings, Open Floorplan, Paneling/Wainscoting, Stone Counters, Wired for Sound, Bedroom on Main Level, Dressing Area, Primary Suite, Walk-In Closet(s)
Heating Central, Fireplace(s), Natural Gas
Cooling Central Air, Whole House Fan
Flooring Carpet, Vinyl
Fireplaces Type Family Room
Fireplace Yes
Appliance Dishwasher, Gas Oven, Gas Range, Gas Water Heater, Range Hood, Vented Exhaust Fan, Water To Refrigerator, Water Heater
Laundry Washer Hookup, Gas Dryer Hookup, Laundry Room
Exterior
Exterior Feature Barbecue, Lighting, Rain Gutters, Fire Pit
Parking Features Concrete, Door-Multi, Direct Access, Garage Faces Front, Garage, On Street
Garage Spaces 3.0
Garage Description 3.0
Fence Block, Wood
Pool Filtered, Gunite, In Ground, Private, Salt Water, Waterfall
Community Features Curbs, Street Lights
Utilities Available Cable Available, Electricity Connected, Phone Available, Sewer Connected, Water Connected
View Y/N No
View None
Roof Type Tile
Porch Concrete, Covered, Patio, Wood
Total Parking Spaces 6
Private Pool Yes
Building
Lot Description Back Yard, Cul-De-Sac, Front Yard, Sprinklers In Front, Lawn, Landscaped, Yard
Story 2
Entry Level Two
Sewer Public Sewer
Water Public
Architectural Style Traditional
Level or Stories Two
Additional Building Shed(s)
New Construction No
Construction Status Updated/Remodeled,Turnkey
Schools
Elementary Schools Buchanan
Middle Schools Warm Sprin
High Schools Vista Murrieta
School District Murrieta
Others
Senior Community No
Tax ID 916315010
Security Features Smoke Detector(s)
Acceptable Financing Cash, Cash to New Loan, Conventional, FHA, VA Loan
Listing Terms Cash, Cash to New Loan, Conventional, FHA, VA Loan
Financing VA
Special Listing Condition Standard
Read Less

Bought with Anthony Glenn RE/MAX Liberty




