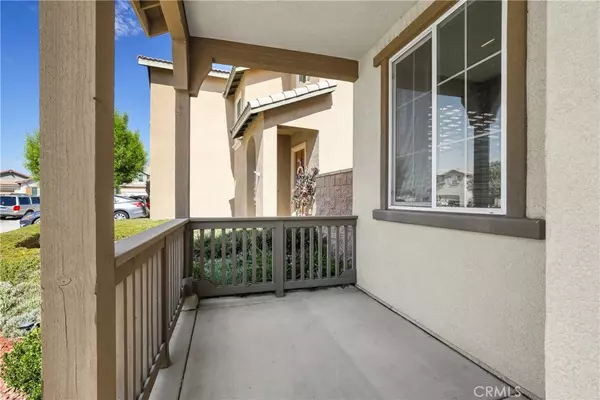For more information regarding the value of a property, please contact us for a free consultation.
31552 Rose Sage WAY Murrieta, CA 92563
Want to know what your home might be worth? Contact us for a FREE valuation!

Our team is ready to help you sell your home for the highest possible price ASAP
Key Details
Sold Price $617,000
Property Type Single Family Home
Sub Type Single Family Residence
Listing Status Sold
Purchase Type For Sale
Square Footage 2,277 sqft
Price per Sqft $270
MLS Listing ID SW22140628
Sold Date 09/22/22
Bedrooms 4
Full Baths 3
Condo Fees $40
HOA Fees $40/mo
HOA Y/N Yes
Year Built 2014
Lot Size 5,227 Sqft
Property Sub-Type Single Family Residence
Property Description
Beautiful landscape welcomes you home to this lovely two-story gem in the Rancho Bella Vista community of Murrieta. Cozy front porch to sit and watch the neighborhood buzz by. Upgraded interior offering approximately 2277 square feet of living space with 4 bedrooms and 3 bathrooms- one main level bed/bath and the Master Suite with retreat upstairs along with two guest rooms. Spacious formal living/great room on the lower level plus a family room with fireplace that opens up to the large kitchen. Gorgeous granite counters, stainless steel appliances, double oven and gas cook top, center island with breakfast counter seating, breakfast nook and included refrigerator. Access to rear patio with lush lawn from the family room sliding door. Upstairs is a loft/bonus area with many potential uses plus the laundry room (with included washer/dryer) is on the upper level. Low taxes, Hero lien for back yard turf will be paid off during escrow. Solar lease through Sunova Energy Corp. Access to Murrieta schools and close to entertainment, shopping, restaurants, Temecula Wine Country and much more. Seller will give a paint credit at closing to neutralize the brightly painted kids bedrooms.
Location
State CA
County Riverside
Area Srcar - Southwest Riverside County
Rooms
Main Level Bedrooms 1
Interior
Interior Features Breakfast Bar, Breakfast Area, Ceiling Fan(s), Granite Counters, Recessed Lighting, Bedroom on Main Level, Loft, Primary Suite, Walk-In Closet(s)
Heating Central, Forced Air, Solar
Cooling Central Air
Flooring Carpet, Laminate, See Remarks, Tile
Fireplaces Type Family Room, Gas Starter
Fireplace Yes
Appliance Double Oven, Dishwasher, Disposal, Gas Oven, Gas Range, Microwave, Water Heater, Dryer, Washer
Laundry Inside, Laundry Room, Upper Level
Exterior
Parking Features Concrete, Door-Multi, Direct Access, Driveway, Garage Faces Front, Garage
Garage Spaces 2.0
Garage Description 2.0
Fence Block, Vinyl
Pool None
Community Features Curbs, Gutter(s), Street Lights, Suburban, Sidewalks
Utilities Available Cable Available, Electricity Connected, Natural Gas Connected, Phone Available, Sewer Connected, Water Connected
Amenities Available Maintenance Grounds
View Y/N Yes
View Neighborhood
Roof Type Tile
Porch Concrete, Front Porch, Patio, See Remarks
Total Parking Spaces 2
Private Pool No
Building
Lot Description Back Yard, Front Yard, Lawn, Landscaped, Sprinkler System
Story 2
Entry Level Two
Sewer Public Sewer
Water Public
Level or Stories Two
New Construction No
Schools
Elementary Schools Alamos
Middle Schools Bella Vista
High Schools Temecula Valley
School District Temecula Unified
Others
HOA Name Rancho Bella Vista
Senior Community No
Tax ID 964581003
Acceptable Financing Cash, Cash to New Loan, Conventional, FHA, VA Loan
Listing Terms Cash, Cash to New Loan, Conventional, FHA, VA Loan
Financing Conventional
Special Listing Condition Standard
Read Less

Bought with Kathleen Tomblin The Westwood Real Estate Group




