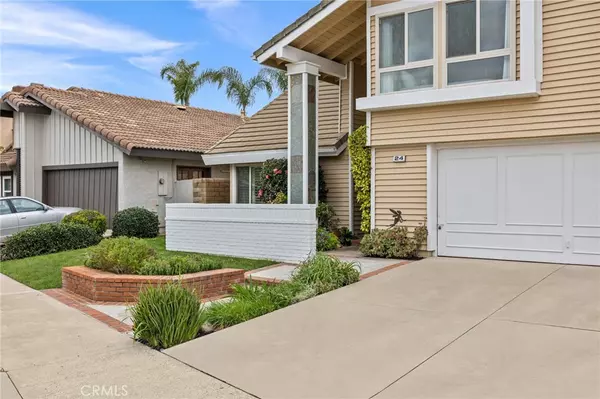For more information regarding the value of a property, please contact us for a free consultation.
24 Cambridge Irvine, CA 92620
Want to know what your home might be worth? Contact us for a FREE valuation!

Our team is ready to help you sell your home for the highest possible price ASAP
Key Details
Sold Price $1,830,000
Property Type Single Family Home
Sub Type Single Family Residence
Listing Status Sold
Purchase Type For Sale
Square Footage 2,828 sqft
Price per Sqft $647
Subdivision ,Northwood
MLS Listing ID OC23044892
Sold Date 05/11/23
Bedrooms 4
Full Baths 3
Construction Status Updated/Remodeled,Turnkey
HOA Y/N No
Year Built 1980
Lot Size 5,000 Sqft
Property Sub-Type Single Family Residence
Property Description
Built for comfort, this magnificent 4-bedroom (PLUS built-in OFFICE), 3-FULL bath, 2,828 sq. ft single-family home is a true gem in the coveted Northwood neighborhood. NO HOA and NO Mello Roos are just an icing on the cake! The double-hinged entry doors, high ceilings, wainscot walls, and ample natural light make a striking impression. The formal living room invites a warm space for hosting, while the adjacent MAIN FLOOR built-in OFFICE is ideal for those working from home. The heart of the home is in the open floor plan, where the custom-built gourmet kitchen opens to an expansive dining room and family room. The rooms feature tile wood flooring, recessed lighting, and built-in cabinetry in the family room. The new energy efficient windows are not only double-pane, but they are also furnished with plantation shutters in both living room, and office. The Gourmet KITCHEN is UPGRADED with CUSTOM off-white CABINETS and display doors, black granite COUNTERTOPS, and backyard window facing sink. The family room boasts a stone fireplace with custom framing and wall sconces. The family room leads to the garage, indoor-laundry room, and FULL main floor bathroom & shower. Ample closet storage on the main level makes for a smart use of space. The second floor offers the primary suite with 3 additional bedrooms. The OVERSIZE primary enjoys ultra-high ceilings, built-in entertainment center, brick fireplace and dressed in plush carpet for maximum comfort. The primary bathroom resembles a hotel suite, with spacious his-hers vanities, luxury bathtub, double-shower with bench seating, custom bathroom doors, mirrored closet doors, and recessed lighting. The primary bedroom also offers large slider windows for an optional balcony extension. The secondary bedrooms are all spacious, with built-in shelves and closet organizers. The secondary bathroom upstairs also offers double-vanities and a shower/tub with a spacious linen closet conveniently across the bathroom. The charm of this home is its location in a quiet cul-de-sac, giving it the prestige of an inside track home. The backyard offers avocado and lime trees and is equipped with a newly installed aluminum patio cover, electrical conduit, hardscape planters, and privacy fence. Routing to award winning Irvine schools, with easy access to Jeffrey Open Space Trail, Cypress Village & Woodbury shopping centers.
Location
State CA
County Orange
Area Nw - Northwood
Zoning R1
Rooms
Main Level Bedrooms 1
Interior
Interior Features Breakfast Bar, Built-in Features, Ceiling Fan(s), Crown Molding, Separate/Formal Dining Room, Eat-in Kitchen, Granite Counters, High Ceilings, Open Floorplan, Paneling/Wainscoting, Recessed Lighting, Walk-In Closet(s)
Heating Central
Cooling Central Air
Flooring Carpet, Tile
Fireplaces Type Family Room, Primary Bedroom
Fireplace Yes
Appliance Dishwasher, Electric Oven, Gas Cooktop, Disposal, Gas Water Heater, Microwave, Refrigerator, Water Heater
Laundry Inside, Laundry Room
Exterior
Parking Features Door-Multi, Garage Faces Front, Garage
Garage Spaces 2.0
Garage Description 2.0
Pool None
Community Features Sidewalks
View Y/N No
View None
Roof Type Tile
Total Parking Spaces 2
Private Pool No
Building
Lot Description Front Yard, Sprinklers In Rear, Sprinklers In Front, Sprinklers Timer, Yard
Story 2
Entry Level Two
Sewer Public Sewer
Water Public
Level or Stories Two
New Construction No
Construction Status Updated/Remodeled,Turnkey
Schools
Elementary Schools Northwood
Middle Schools Sierra Vista
High Schools Northwood
School District Irvine Unified
Others
Senior Community No
Tax ID 52911463
Acceptable Financing Cash to Existing Loan, Conventional
Listing Terms Cash to Existing Loan, Conventional
Financing Cash
Special Listing Condition Standard
Read Less

Bought with Yewen Guo Harvest Realty Development
GET MORE INFORMATION





