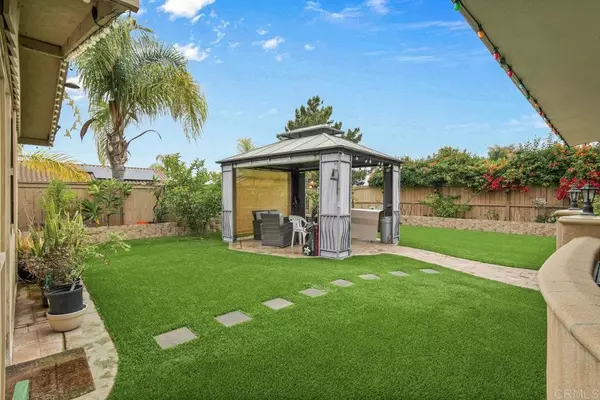For more information regarding the value of a property, please contact us for a free consultation.
1420 Venters Dr Chula Vista, CA 91911
Want to know what your home might be worth? Contact us for a FREE valuation!

Our team is ready to help you sell your home for the highest possible price ASAP
Key Details
Sold Price $1,010,000
Property Type Single Family Home
Sub Type Single Family Residence
Listing Status Sold
Purchase Type For Sale
Square Footage 2,467 sqft
Price per Sqft $409
MLS Listing ID PTP2503613
Sold Date 08/04/25
Bedrooms 4
Full Baths 2
Construction Status Updated/Remodeled,Turnkey
HOA Y/N No
Year Built 2003
Lot Size 5,762 Sqft
Property Sub-Type Single Family Residence
Property Description
NO HOA - HUGE LOFT - SOLAR !!! Charming Sunbow/Chula Vista home in a cul-de-sac- ! Welcome to the spacious 4-bedroom home nestled in a desirable community without additional fees. This home features an upstairs loft- perfect for entertaining, a home office, or easily convertible into a 5th bedroom. Enjoy elegant wood flooring throughout, crown molding, a walk-in closet and 28 leased solar panels for energy efficiency. The beautifully landscaped front and backyard includes low maintenance turf, a covered patio ideal for relaxing or entertaining, and fruit trees in your own backyard. A storage shed being used as an additional kitchen with sink and portable stove provides additional space for your needs. Located close to top-rated schools, shopping centers, convenient access to the 805 and 125 freeways, this home combines comfort and practicality. Easy to show- don't miss out!
Location
State CA
County San Diego
Area 91911 - Chula Vista
Zoning 1
Interior
Interior Features All Bedrooms Up, Walk-In Closet(s)
Cooling Central Air
Flooring Wood
Fireplaces Type Family Room
Fireplace Yes
Laundry Laundry Room
Exterior
Garage Spaces 2.0
Garage Description 2.0
Pool None
Community Features Biking, Park, Street Lights, Sidewalks
View Y/N Yes
View Neighborhood
Porch Covered, Patio
Total Parking Spaces 2
Private Pool No
Building
Lot Description Back Yard, Cul-De-Sac, Front Yard, Level, Paved
Story 2
Entry Level Two
Sewer Public Sewer
Level or Stories Two
Construction Status Updated/Remodeled,Turnkey
Schools
Elementary Schools Hedenkamp (Anne And William)
Middle Schools Rancho
High Schools Otay Ranch
School District Sweetwater Union
Others
Senior Community No
Tax ID 6411312700
Acceptable Financing Cash, Conventional, Cal Vet Loan, FHA, Submit, VA Loan
Listing Terms Cash, Conventional, Cal Vet Loan, FHA, Submit, VA Loan
Financing VA
Special Listing Condition Standard
Read Less

Bought with Justin Roberts Cal State Realty Services




