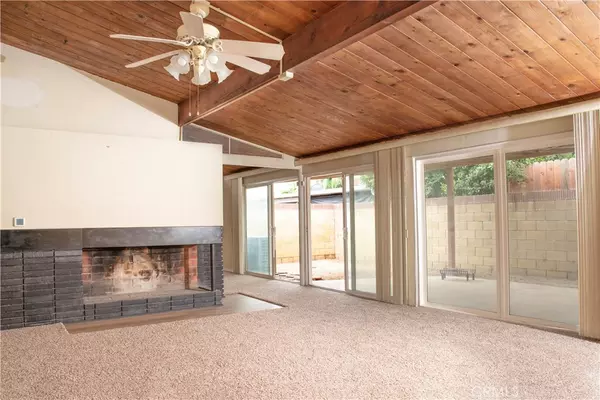For more information regarding the value of a property, please contact us for a free consultation.
11614 Lochinvar ST Whittier, CA 90606
Want to know what your home might be worth? Contact us for a FREE valuation!

Our team is ready to help you sell your home for the highest possible price ASAP
Key Details
Sold Price $710,000
Property Type Single Family Home
Sub Type Single Family Residence
Listing Status Sold
Purchase Type For Sale
Square Footage 1,340 sqft
Price per Sqft $529
MLS Listing ID CV25165210
Sold Date 10/21/25
Bedrooms 4
Full Baths 2
Construction Status Repairs Cosmetic
HOA Y/N No
Year Built 1955
Lot Size 5,397 Sqft
Property Sub-Type Single Family Residence
Property Description
A Lovely 4 bedroom 2 bathroom Mid Century Modern Home built in 1955 featuring Clerestory windows, positioned high on the wall, they are tucked right under the roofline, creating a light and airy feel also a great way to bring more natural light into a room without taking up wall space. Wrap Around Fireplace in Living Room. New Carpet throughout, new laminate flooring at entrance and near fireplace. Galley Style Kitchen, One year New HVAC and Water Heater. Two sliding glass doors in patio/Living room/family room area. Back yard has a nice covered patio. Close to shopping, restaurants, 17 miles from Disneyland, 12 miles from Knotts, 27 miles from Beach and 14 miles from Down Town Los Angeles!
Location
State CA
County Los Angeles
Area 670 - Whittier
Zoning LCR1YY
Rooms
Main Level Bedrooms 1
Interior
Interior Features Brick Walls, Ceiling Fan(s), Ceramic Counters, Eat-in Kitchen, All Bedrooms Down, Galley Kitchen
Heating Central
Cooling Central Air, Dual
Flooring Carpet, Laminate, Vinyl
Fireplaces Type Living Room
Fireplace Yes
Appliance Gas Cooktop, Gas Range, Gas Water Heater, Refrigerator
Laundry Washer Hookup, Gas Dryer Hookup, Outside
Exterior
Parking Features Converted Garage, Driveway Level, Door-Single, Driveway, Driveway Up Slope From Street, Garage Faces Front, Garage, On Street, Workshop in Garage
Fence Block, Brick, Chain Link
Pool None
Community Features Storm Drain(s), Street Lights, Suburban
Utilities Available Electricity Available, Natural Gas Connected, Sewer Available, Sewer Connected, Water Available, Water Connected
View Y/N No
View None
Roof Type Composition,Shingle
Porch Concrete, Covered, Open, Patio
Total Parking Spaces 4
Private Pool No
Building
Lot Description 0-1 Unit/Acre, Back Yard, Cul-De-Sac, Front Yard, Garden, Lawn
Faces North
Story 1
Entry Level One
Foundation Slab
Sewer Public Sewer, Sewer Tap Paid
Water Public
Architectural Style Mid-Century Modern
Level or Stories One
New Construction No
Construction Status Repairs Cosmetic
Schools
High Schools Pioneer
School District Los Nietos Unified
Others
Senior Community No
Tax ID 8169012036
Acceptable Financing Cash, Cash to Existing Loan, Cash to New Loan, Conventional, FHA, Fannie Mae
Listing Terms Cash, Cash to Existing Loan, Cash to New Loan, Conventional, FHA, Fannie Mae
Financing Conventional
Special Listing Condition Standard
Read Less

Bought with Maria Sarmiento Keller Williams Sierra Madre
GET MORE INFORMATION





