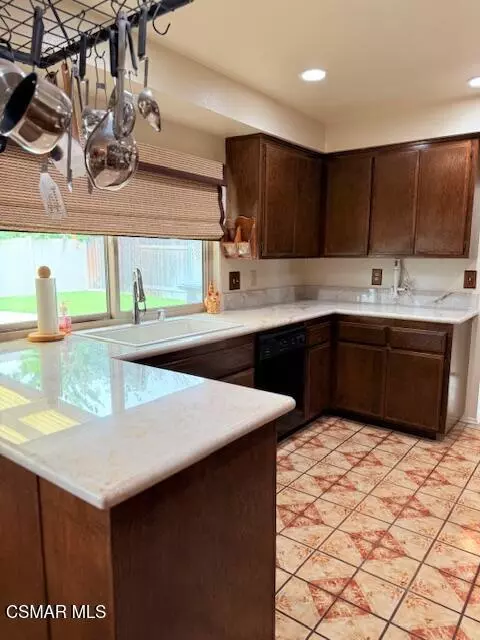For more information regarding the value of a property, please contact us for a free consultation.
1141 Bogota CT Oxnard, CA 93035
Want to know what your home might be worth? Contact us for a FREE valuation!

Our team is ready to help you sell your home for the highest possible price ASAP
Key Details
Sold Price $850,000
Property Type Single Family Home
Sub Type Single Family Residence
Listing Status Sold
Purchase Type For Sale
Square Footage 1,835 sqft
Price per Sqft $463
MLS Listing ID 225005005
Sold Date 11/05/25
Bedrooms 4
Full Baths 2
Half Baths 1
HOA Y/N No
Year Built 1979
Lot Size 5,662 Sqft
Property Sub-Type Single Family Residence
Property Description
Cosmetic Fixer! Amazing opportunity to own a 4+2.5 bedroom pool/spa home on a cul-de-sac street less than 2 miles from the harbor. The double door entry welcomes you to a formal living room and dining area, family room with fireplace and updated guest bath. The kitchen has a large picture looking out to the backyard, an eating bar, large pantry, and granite counters. All bedrooms are located upstairs. The expansive primary suite includes two mirrored wardrobe closets and updated ensuite bath with granite counter and updated shower. The wall between the primary and a secondary bedroom was never constructed, but can easily be installed. It was used as a home office and/or retreat. The secondary bedrooms are good sized, some with mirrored wardrobes. Other features include enclosed dog-run, oversized garage, newer windows and sliding door.
Location
State CA
County Ventura
Area Vc33 - Oxnard - Southwest / Port Huenem
Zoning R1
Interior
Interior Features Breakfast Bar, Separate/Formal Dining Room, All Bedrooms Up, Walk-In Closet(s)
Heating Central
Cooling Central Air
Flooring Carpet
Fireplaces Type Family Room
Fireplace Yes
Appliance Dishwasher, Gas Cooking, Disposal, Microwave
Exterior
Parking Features Driveway, Garage, Oversized
Garage Spaces 2.0
Garage Description 2.0
Fence Vinyl, Wood
Pool In Ground, Private
View Y/N No
Total Parking Spaces 2
Private Pool Yes
Building
Lot Description Cul-De-Sac, Lawn
Story 2
Entry Level Two
Sewer Public Sewer
Level or Stories Two
Others
Senior Community No
Tax ID 1860093055
Acceptable Financing Cash, Conventional
Listing Terms Cash, Conventional
Financing Conventional
Special Listing Condition Standard
Read Less

Bought with Jose Valladares My Realty Company, Inc.
GET MORE INFORMATION





