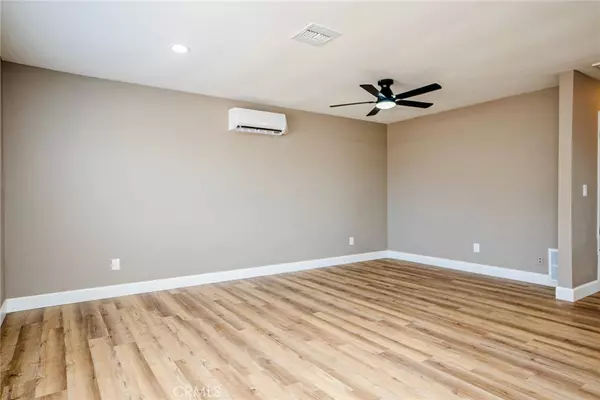For more information regarding the value of a property, please contact us for a free consultation.
73570 Cedar DR 29 Palms, CA 92277
Want to know what your home might be worth? Contact us for a FREE valuation!

Our team is ready to help you sell your home for the highest possible price ASAP
Key Details
Sold Price $320,000
Property Type Multi-Family
Sub Type Mixed Use
Listing Status Sold
Purchase Type For Sale
Square Footage 1,852 sqft
Price per Sqft $172
MLS Listing ID JT25144147
Sold Date 11/20/25
Bedrooms 4
Full Baths 1
Three Quarter Bath 1
Construction Status Updated/Remodeled
HOA Y/N No
Year Built 1984
Property Sub-Type Mixed Use
Property Description
Welcome to 73570 Cedar Drive — where modern updates meet desert charm!
This spacious 4-bedroom, 1 full bathroom and 1 three-quarter bathroom home offers 1,852 sq. ft. of comfortable living space, a two-car garage, and a fully fenced yard perfect for relaxing, entertaining, or letting pets roam free.
Nestled on a quiet, private street, you'll feel tucked away while still being just minutes from downtown Twentynine Palms, the Marine Base, and the entrance to Joshua Tree National Park.
Inside, you'll find stylish upgrades throughout and a layout designed for easy living. Listed on tax records as a mixed-use property (commercial/office/residential), this home offers rare flexibility — whether you're looking to run a small business from home, lease space for extra income, or simply enjoy the residential setting with added potential.
Whether you're putting down roots, investing, or seeking a desert getaway, this property is move-in ready and close to everything Twentynine Palms has to offer.
Location
State CA
County San Bernardino
Area Dc726 - Four Corners
Rooms
Main Level Bedrooms 4
Interior
Interior Features Ceiling Fan(s), Granite Counters, Open Floorplan, Storage
Heating Central
Cooling Ductless, Heat Pump
Flooring Vinyl
Fireplaces Type None
Fireplace No
Appliance 6 Burner Stove, Dishwasher, Gas Oven, Microwave, Water Heater
Laundry In Garage
Exterior
Parking Features Concrete, Driveway, Garage Faces Front, Garage
Garage Spaces 2.0
Garage Description 2.0
Fence Chain Link, New Condition
Pool None
Community Features Biking, Dog Park, Foothills, Hiking, Military Land, Mountainous, Near National Forest, Park
Utilities Available Cable Available, Electricity Connected, Natural Gas Connected, Sewer Connected, Water Connected
View Y/N Yes
View Desert, Hills, Mountain(s), Neighborhood, Panoramic, Rocks
Roof Type Shingle
Accessibility Safe Emergency Egress from Home, No Stairs
Porch Concrete
Total Parking Spaces 2
Private Pool No
Building
Lot Description 0-1 Unit/Acre, Back Yard, Desert Front, Front Yard, Near Park, Near Public Transit, Paved, Street Level
Story 1
Entry Level One
Foundation Permanent
Sewer Septic Tank
Water Public
Architectural Style Ranch
Level or Stories One
New Construction No
Construction Status Updated/Remodeled
Schools
School District Morongo Unified
Others
Senior Community No
Tax ID 0617132090000
Security Features Smoke Detector(s),Security Lights
Acceptable Financing Cash, Conventional, 1031 Exchange, FHA, VA Loan
Listing Terms Cash, Conventional, 1031 Exchange, FHA, VA Loan
Financing VA
Special Listing Condition Standard
Read Less

Bought with Christopher Jones eXp Realty of Greater Los Angeles
GET MORE INFORMATION





